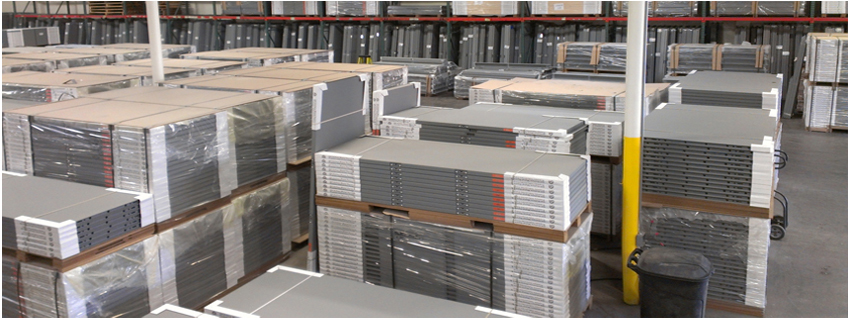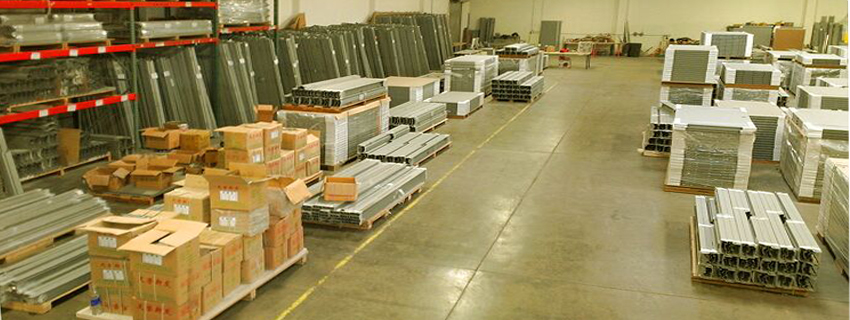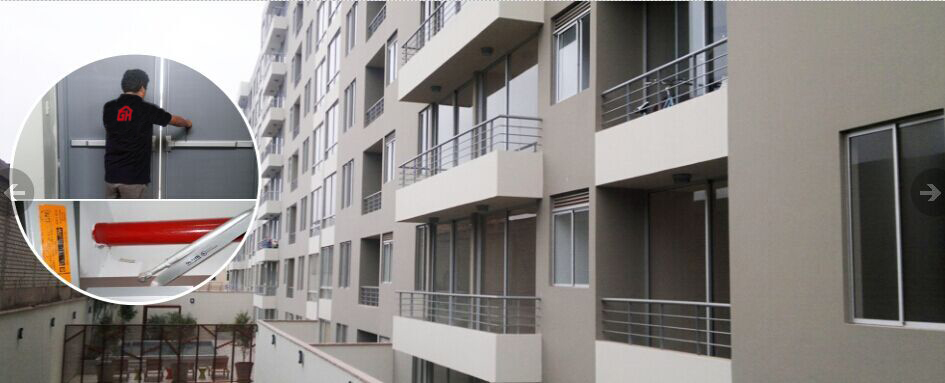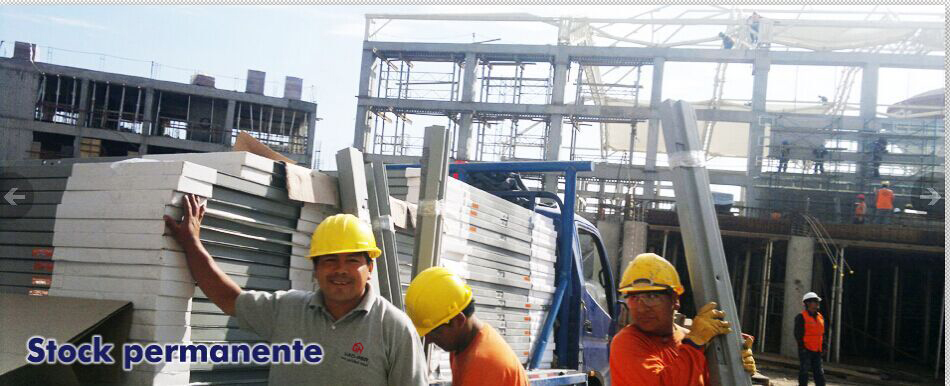

By understanding the importance of fire doors in buildings, discuss the matters that should be paid attention to in the design of fire doors, and ensure that the fire doors have a protective effect in the event of a fire.
Fire door refers to a door that can meet the requirements of fire resistance stability, integrity and heat insulation within a certain period of time. It is mainly used for fire wall openings, staircase entrances, evacuation walkways, pipeline wellheads, etc. of building fire compartments. The fire door is usually used for the passage of people. In the event of a fire, it can prevent the spread of fire and smoke within a certain period of time, ensure the safe evacuation of personnel, and play a sealing role when the positive pressure air supply system is working. Whether its design is reasonable or not is directly related to the fire protection effect of the fire door.
When
designing fire doors in buildings, designers should set up fire doors
reasonably according to the nature and type of the building, strictly in
accordance with the requirements of fire protection technical
regulations, and shall not reduce the level of fire doors at will.
1.
In the part of the building where the daily flow of people is large and
the fire door is used more frequently, priority should be given to the
design of normally open fire door. The function of normally open fire
door mainly relies on electromagnetic release valve or magnetic door
stopper, door closer and automatic control system to achieve
self-closing function. It can be closed quickly when a fire occurs,
preventing the spread of fire and smoke. , This design is not only
conducive to the evacuation of personnel in the event of a fire, but
also to avoid damage caused by frequent use of the fire door.
2.
When designing a closed stairwell and a fire door in the front room of a
smoke-proof stairwell without a positive pressure air supply system,
the distance between the fire door and the ceiling should be considered
as not less than 500mm, so that in the event of a fire accident, it can
effectively prevent the evacuation of people When the smoke enters the
stairwell, the anti-smoke effect of the stairwell can be ensured.
3. When designing fire doors in stairwells and front rooms with a positive pressure air supply system, it should be considered that the single opening area of the fire door matches the positive pressure air supply volume. If the opening area of the fire door is too large, in the event of a fire, when the positive pressure air supply system in the stairwell is operating, due to the effect of wind pressure, the fire door may not open smoothly, which is not conducive to the rapid evacuation of people.



